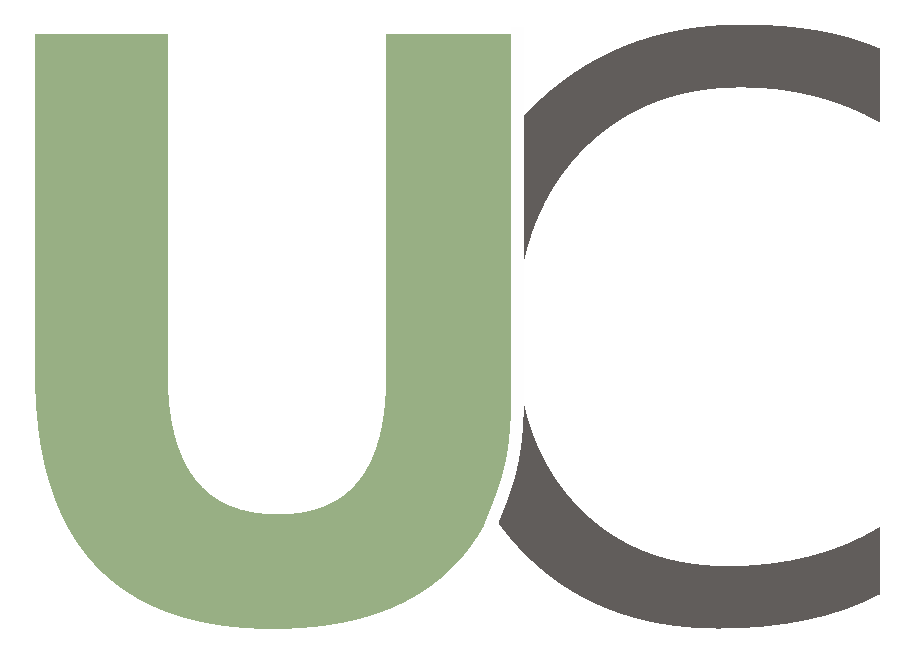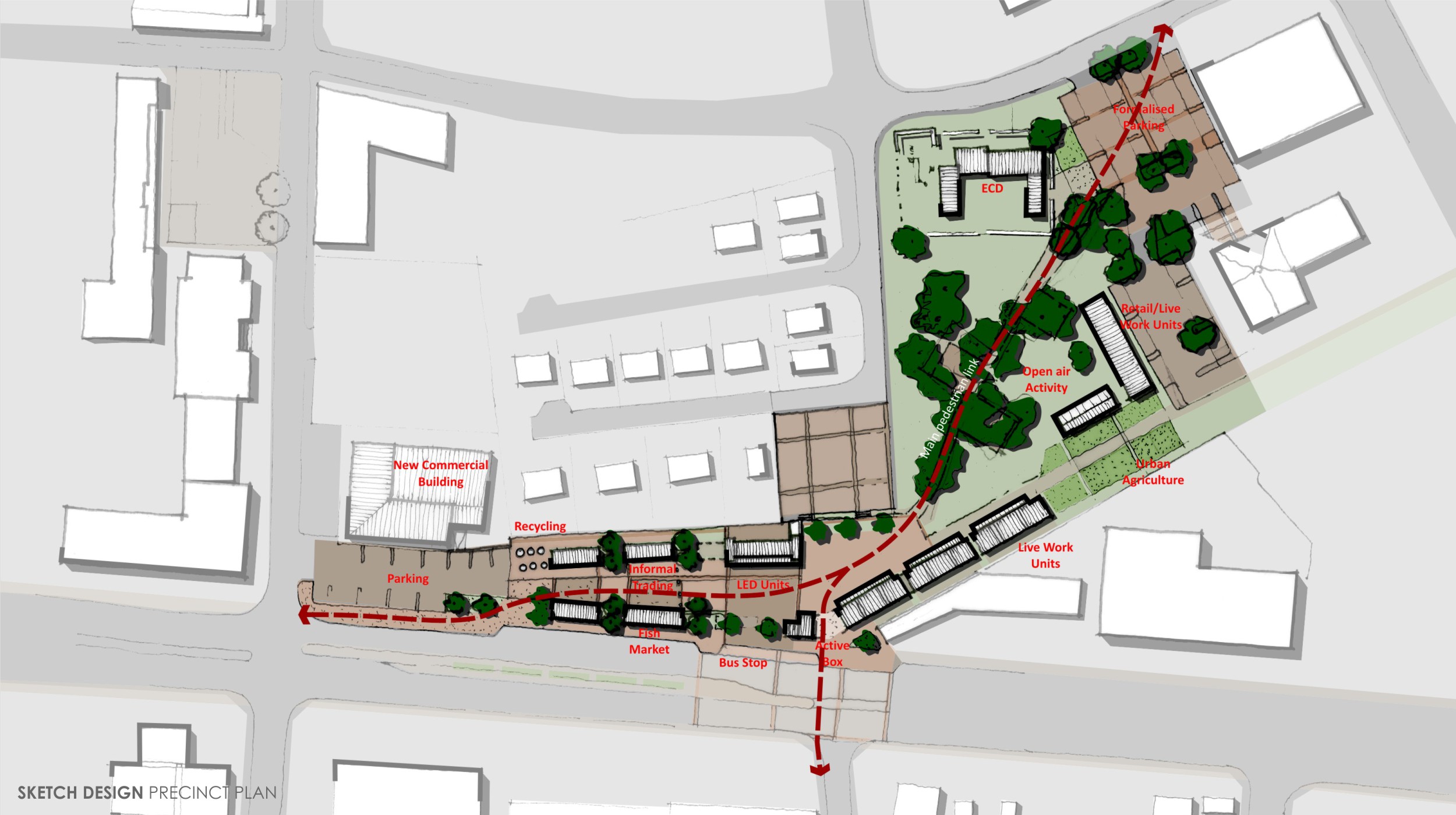Typology
Public, community / park, urban design / architecture
Client
Saldanha Bay Municipality
Location
Vredenburg, Western Cape
Year
2015-2017
Team
Architecture: Urban Concepts
Project management: Element Consulting Engineers
Contractor: Wesbank Active box - Sizisa Ukhanyo 77 CC
LED Splash park - BOUMOR
Image credits
Drawings and graphics by Urban Concepts
Completed project photographs courtesy of Saldanha Bay Municipality & Urban Concepts
Wesbank Community Precinct
Vredenburg, Western Cape
“As a resident of the Vredenburg, I am proud of what has happened here.”
Shop Owner at Wesbank LED, ‘Reconstruction Framework’ - Vredenburg RSEP Analysis & Project, by DEADP
Wesbank, a site at the western edge of the Vredenburg Revitalisation precinct on the busy Saldanha Road, was identified as a potential gateway site for a catalyst project for the Regional Social and Economic Programme (RSEP). It is a key node for pedestrians from Louwville accessing the town centre and nearby taxi rank.
The precinct plan incorporates a three-storey 'active box' to provide activity and passive surveillance; a row of retail spaces for start-up businesses as part of the Local Economic Development (LED) programme; a day-care facility; live-work units for local small business owners; and hard and soft landscaping to define a safe and practical public realm, including shading structures for traders. Of these, the landscaping, LED units and Active Box have been implemented to date.
The architecture is simple and robust, with maintenance, security and cost-efficiency of very high importance to the Saldanha Municipality. Interest and variety come from the playful combination of facebrick and plastered wall panels, as well as the inviting stoeps and seating opportunities provided where the buildings meet the surrounding landscaping.
Inspired by the successful Violence Prevention through Urban Upgrade (VPUU) interventions in Khayelitsha, the Active Box provides retail space on ground floor; a local radio station or NGO office on the first floor; and living quarters for the site caretaker on the top floor, with windows overlooking the public spaces adjacent. The use of standard materiality and detailing results in a humble building in which the play on facebrick and plastered panels is the main architectural feature.
In addition to this community precinct, Urban Concepts was involved in a further RSEP project, namely the active box and a splash park in the historically marginalised community of Louwville, where a cemetery and a large vacant field had become a dangerous no-man's-land for residents to navigate on the way into town. This project is envisioned as the first step towards this land being rehabilitated as an urban park with greater pedestrian safety and public facilities. The active box is sited according to a key pedestrian route into Louwville, defining the intersection of this desire line and the path into the centre of Vredenburg and providing surveillance of both. The materiality and selection of play equipment balances robustness and playfulness, with the whole space designed to be usable as a playground with or without water.












