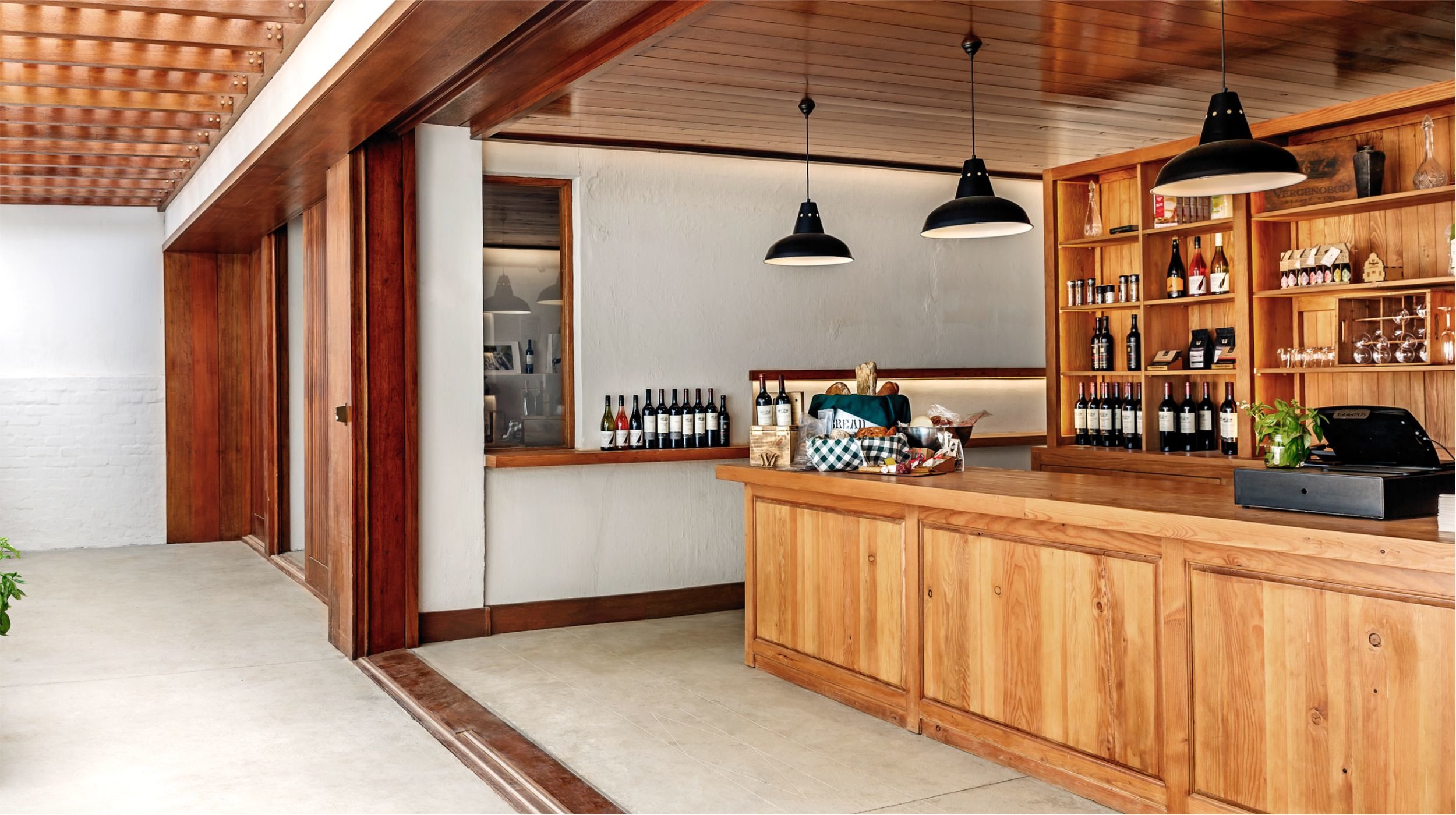Typology
Winery / heritage / hospitality / architecture
Client
Livia Winery (Pty) Ltd, Germany
Location
Vergenoegd Wine Estate, Faure
Year
Construction completed in 2018
Team
Architecture: Urban Concepts
Quantity surveying: Riverside Consulting Civil engineering: AVDM Consulting
Structural engineering: Grobler & Associates
Electrical engineering: RWP Cape
Fire & Mechanical engineer: SPARQ Consulting
Occupational Health & Safety: SafetyCon
Contractor: GVK-Siyazama Construction
Image credits
Drawings, graphics and site photographs by Urban Concepts
Photography by Andrea van der Spuy Photography and Urban Concepts
Picnic and Wine Dispatch
Vergenoegd Wine Estate, Faure
The rustic atmosphere of the outdoor spaces at Vergenoegd lend themselves to a relaxed experience which contrasts with the more formal feeling of the Homestead. Inspired by the Client’s vision of picnic baskets prepared by the chef and enjoyed from a sunny spot in the historic werf overlooking the dam and mountain views, the Picnic Dispatch is a simple infill building replacing a small disused courtyard and two storage lean-to additions on the south side of the 18th-century cellar buildings. This siting allows the new building to fade into the background – it is not visible in the approach to the werf precinct from the main entrance and from within the werf it is visually subservient to the historic buildings which surround it.
The detailing and materiality respond to the warmth and character of the old rustic buildings, but in a contemporary design language with large timber-framed glazed doors, exposed concrete floor and low timber ceiling. The purpose-made joinery is built from Oregon pine, a material commonly found in old Cape buildings.
As construction on the Picnic Dispatch began, it became clear that the adjacent Wine Dispatch in the east-most 18th century barn would also require upgrades. It was important that there be minimal changes to the historic fabric, as such, the transformation of the space was achieved primarily through the addition of surface-mounted services and purpose-made Oregon pine joinery. It was necessary to create two new openings in the historic walls, linking the Picnic and Wine Dispatch – a public link for guests and a link enabling the shared use of the back-of-house area at the Picnic Dispatch.
The complexity of working with historic fabric required intensive on-site supervision and decision-making to negotiate discoveries made during the construction process. For example, a small trial hole into the 1700s wall of the Wine Dispatch revealed not only aged but pulverised masonry consisting of multiple layers of limewash, earth bricks, clay bricks and lime stone which could crumble if not handled appropriately. These discoveries required shifts in the design and detailing, necessitating specific construction methodologies which were devised in collaboration with the contractor and team of professionals. In the case of the opening between the Wine and Picnic Dispatch, the methodology entailed a process of pinning and clamping the wall on both sides while the opening for the proposed doorway was demolished slowly and carefully from the top down, following which a thick structural steel lining was inserted into the wall to support the historic fabric and the area immediately around the doorway was then repaired and finished using traditional methods including limewashing.












