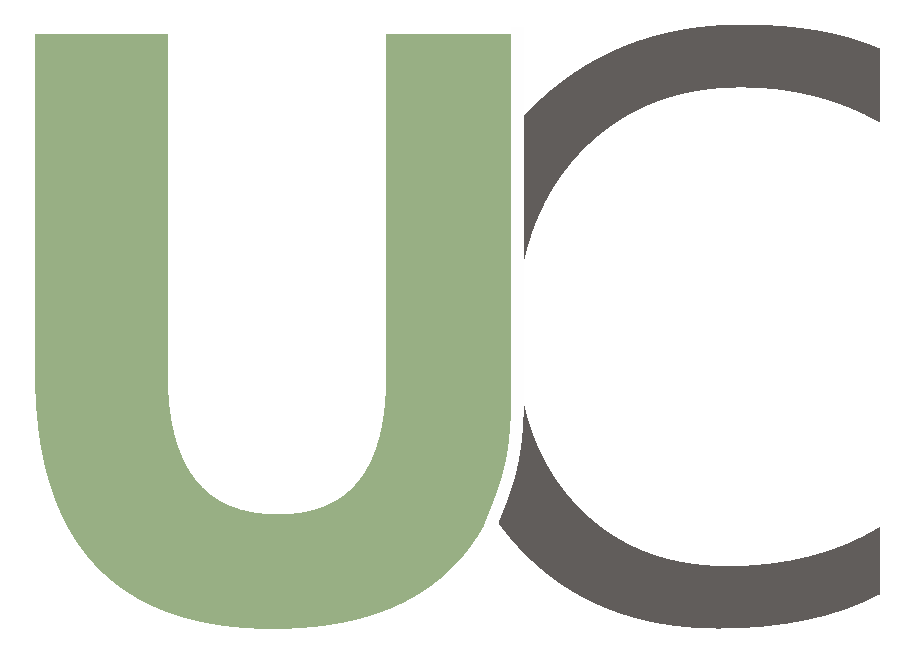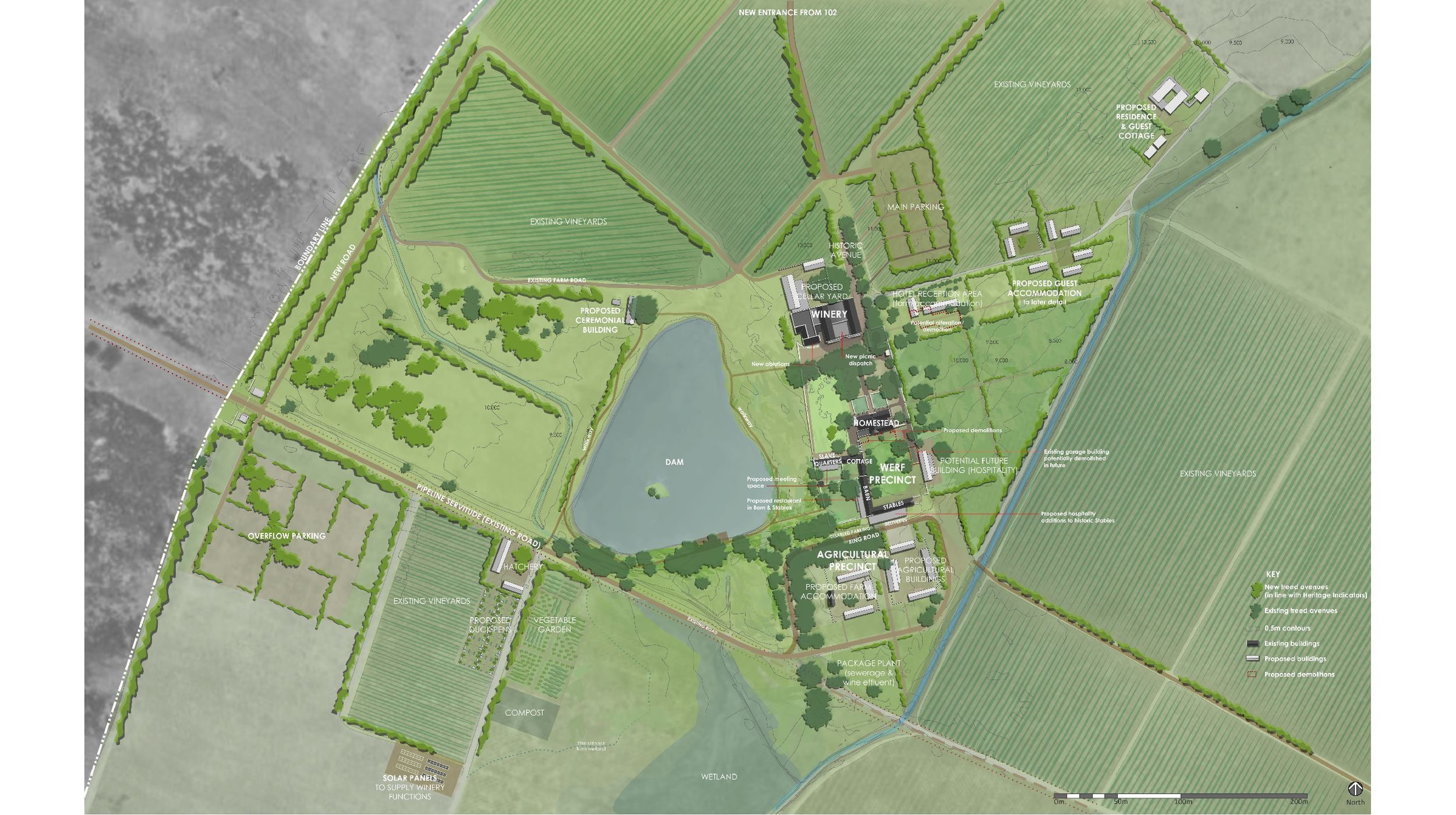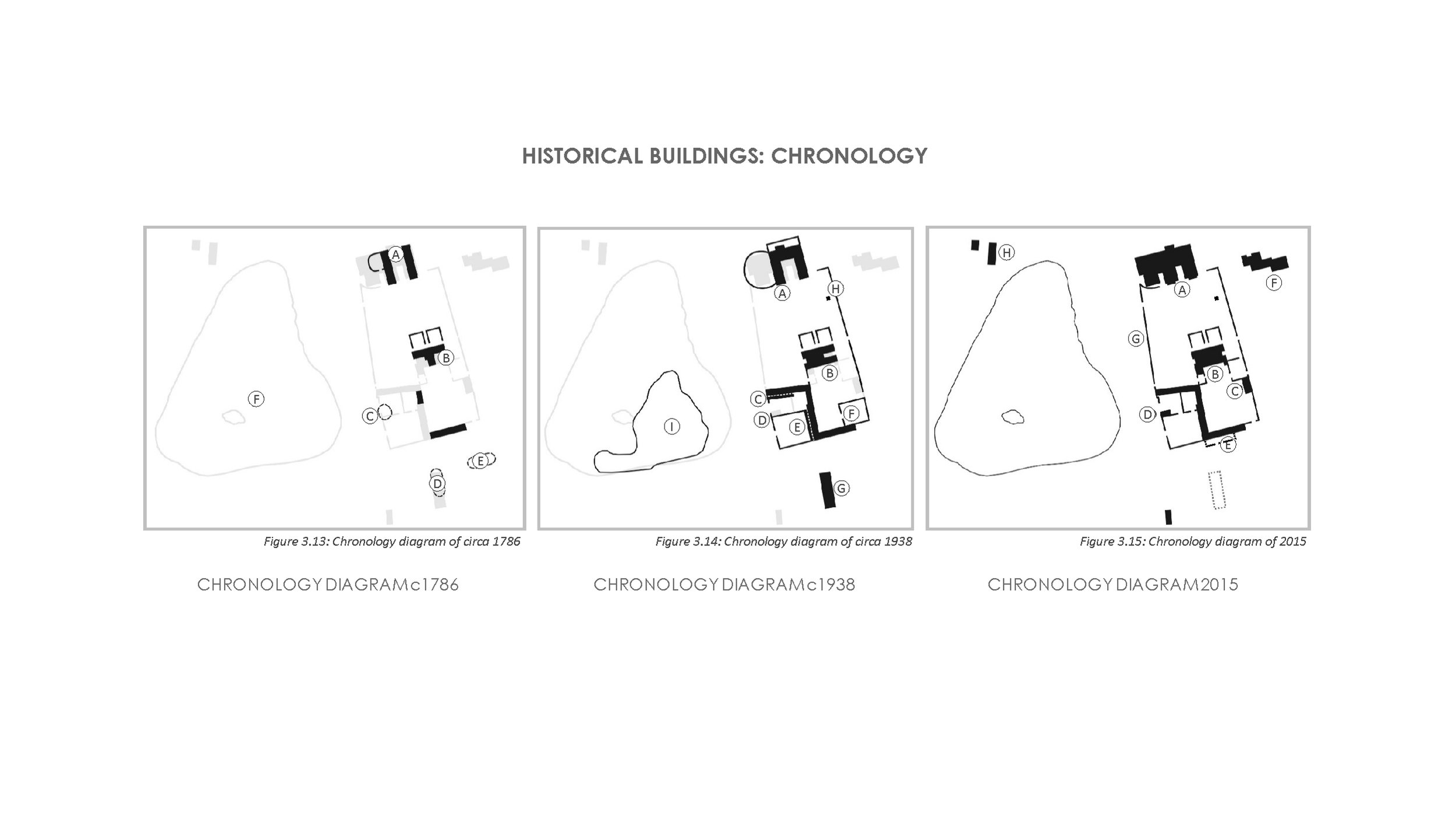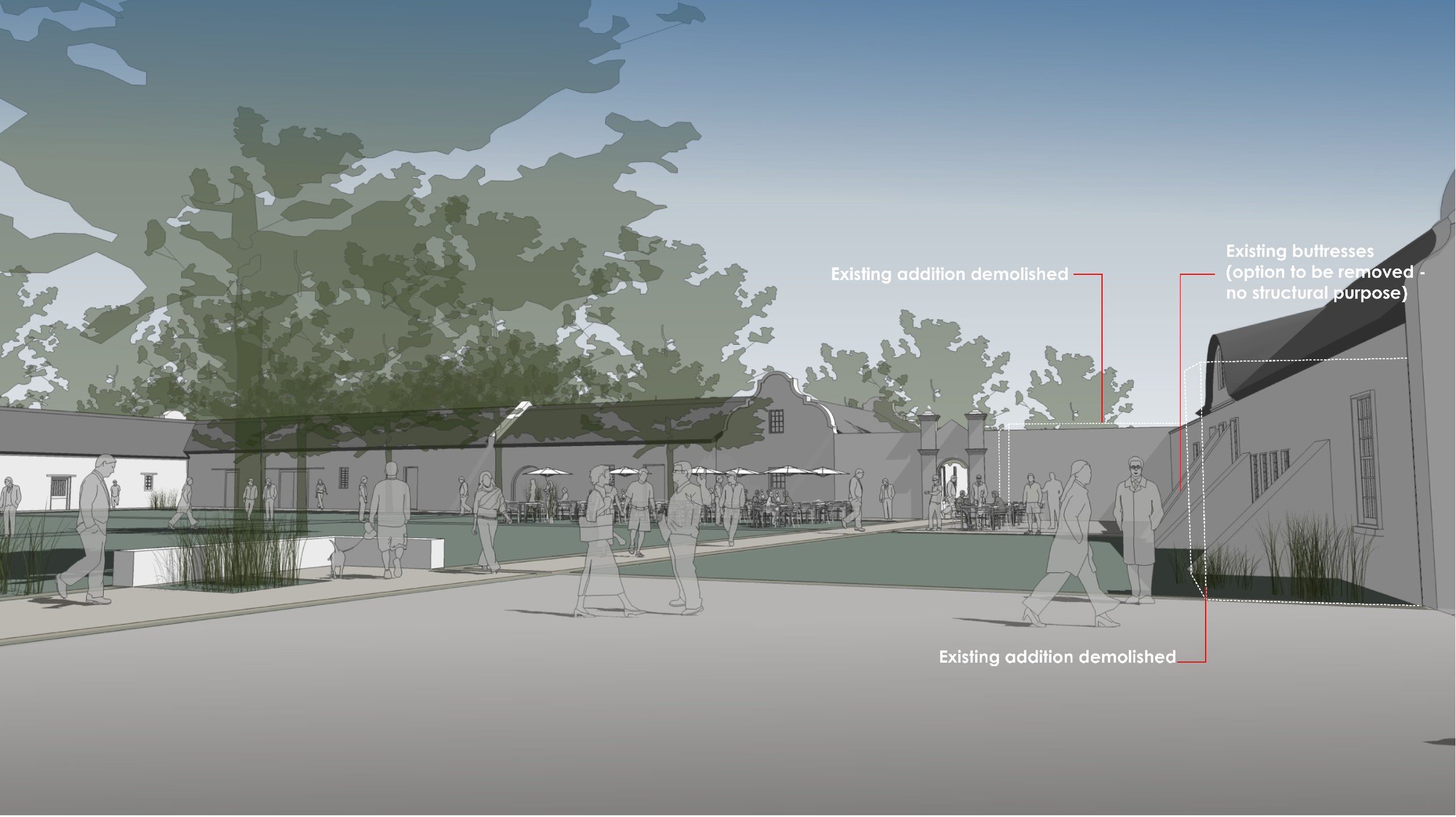Typology
Winery / heritage / urban design / landscape / hospitality / farm
Client
Livia Winery (Pty) Ltd, Germany
Location
Vergenoegd Wine Estate, Faure
Year
2015 - 2017
Team
Urban design: Urban Concepts
Heritage: Bridget O’Donoghue
Environmental assessments: SRK Consulting
Heritage landscape framework plan (werf): Square One
Landscape implementation (werf): Johan de Villiers & Associates
Civil engineering: AVDM Consulting
Electrical engineering: Bührman Consulting
Image credits
Drawings, graphics and site photographs by Urban Concepts
Historic panoramic painting by Jan Brandes c.1786
Historic photograph source unknown
Photography by Andrea van der Spuy Photography and Urban Concepts
Vergenoegd Framework; Rights & Infrastructure Coordination
Vergenoegd Wine Estate, Faure
“The spatial relationships and character of the various werf areas with their associated buildings, werf edgings and landscape features, all within clearly demarcated walled precincts, is an outstanding and increasingly rare Cape farm complex worthy of the PHS (Provincial Heritage Site) status.”
Peter Buttgens, ‘Vergenoegd Wine Estate Conservation Strategies and Methodologies’
Vergenoegd Wine Estate, from the Dutch vergenoegt meaning contented, is a centuries-old farm outside Stellenbosch. Established in the early 1700s, with the werf and core buildings declared a National Monument in 1976, the farm had been in one family for nearly two hundred years, resulting in a remarkably intact and authentic example of a traditional Cape farmstead. The farm was secured by Livia Winery, a Germany-based company, in 2015. The new owner’s vision is to protect and celebrate the farm’s unique historic value and special sense of place, while ensuring its continued sustainability and revitalisation as a wine destination, through sensitive new development.
Vergenoegd Wine Estate has been acclaimed as a rare and valuable heritage resource. As such, the vision for the farm focuses on the celebration of this heritage value, including the rustic character of the historic werf precinct at its heart and the tradition of winemaking, while balancing this with the practical requirements of a working farm.
Urban Concepts developed a masterplan for the estate with the aim of creating a well-defined, unique and sensitively designed precinct, as well as guiding and facilitating appropriate future development to enhance and rehabilitate this historically significant farm. The framework plan informs the conservation and rehabilitation of historic buildings and spaces; improves the functionality and flow of the estate, including reinstating the historic entrance from Faure as the main entrance; and guides the appropriate addition of new buildings and precincts, including both agricultural and hospitality facilities.
Along with the heritage and urban design informants to the design, the process also incorporated environmental guidelines, large-scale infrastructure upgrades and landscaping improvements. Urban Concepts’ role includes co-ordinating the heritage, land use and environmental approvals as well as being architects and principle agent for building works on site.










