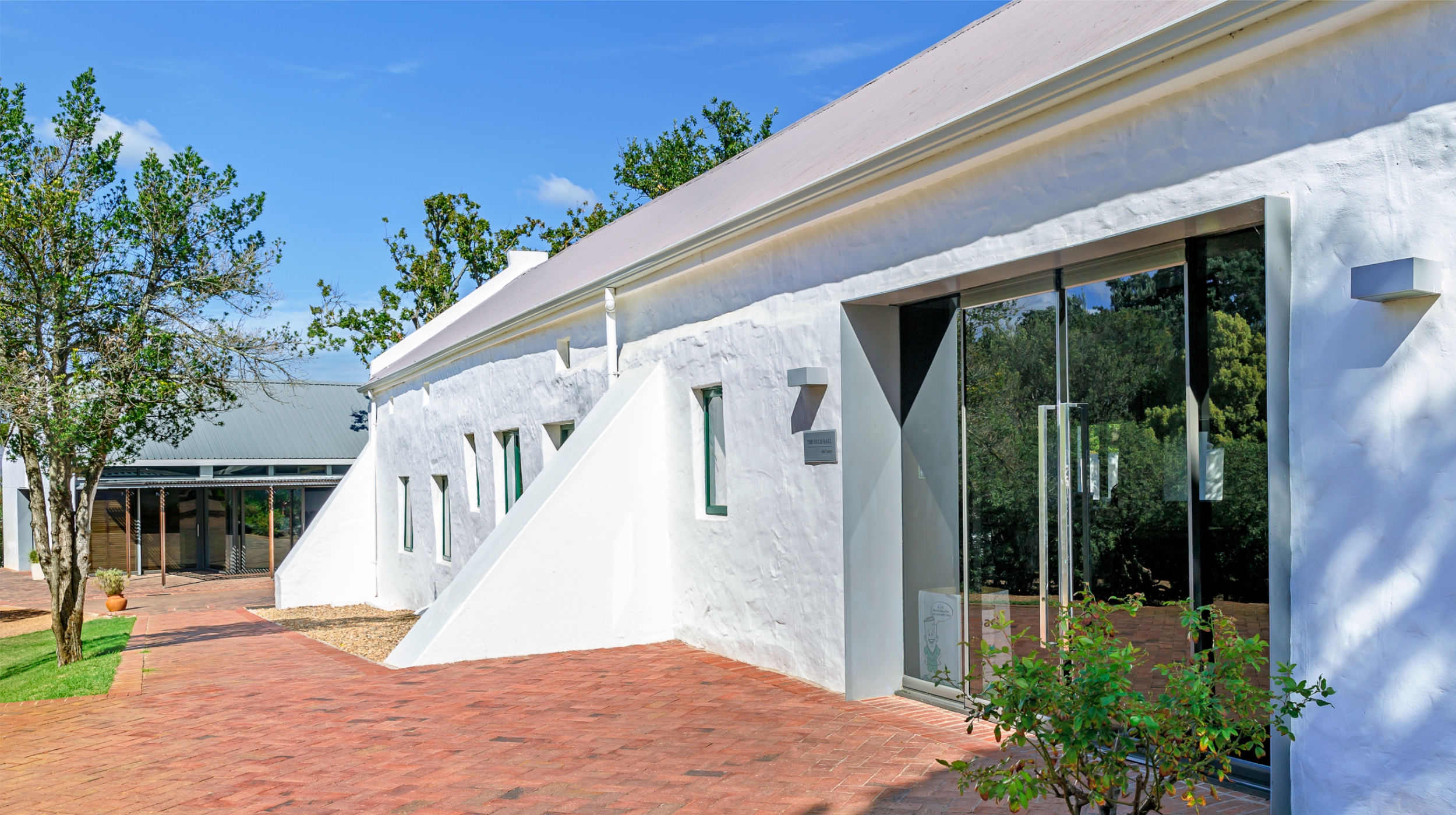Typology
Education / heritage / architecture
Client
Somerset House Preparatory School
Location
Somerset West, Western Cape
Year
Completed in 2014
Team
Architecture: Urban Concepts
Structural engineering: Henry Fagan & Partners
Quantity surveying: Kim Strong
Contractor: Hare & Liddell Construction
Image credits
Drawings, graphics and construction photographs by Urban Concepts
Completed project photographs by Andrea van der Spuy Photography and Urban Concepts
Guild Hall and Ould Hall Renovations
Somerset House School, Somerset West
The historic Stables (Ould Hall) and Cellar (Guild Hall) are beautiful, old buildings which were outbuildings of the Cloetenburg homestead. They have simple proportions and thick, uneven walls with deep window niches which lend the buildings a sculptural quality. Over time, ad-hoc additions and internal subdivisions compromised the clarity of the old buildings and so, in addition to adapting the buildings for use as an Art Centre and Knowledge Centre, the intention was to restore these characteristics while respecting the historical layering – removing later additions only where doing so would significantly improve the visual and spatial quality of the space, and leaving traces of previous additions to retain the story of how the buildings changed over time.
These interventions have revitalized the historic buildings, ensuring their longevity by being practical and appropriate for a modern school, and simultaneously enhancing their legibility as heritage resources. The buildings also actively define and relate to the open spaces around them, contributing to the life of the school campus.
Ould Hall defines the western edge of the historic precinct. The long, simple barn form has been revealed through clearing the non-structural internal partitions and has been repurposed as an art classroom. A modern steel and timber staircase gives access to the attic level, while an existing space at the lower level has been converted to an exhibition space, with a large timber-framed glass door between the massive historic buttresses and providing a visual connection with the new hall and forecourt across the avenue to the south. The lean-to addition to the north gable was demolished but the footprint retained as a paved play court with low seat walls.
Guild Hall mirrors Ould Hall's position on the eastern side of the homestead. Here too, the integrity of the barn form has been restored with lean-to additions demolished and internal divisions removed. A new mezzanine level has been inserted to enhance the usable floor space. This was designed as a free-standing steel structure, separate from the sensitive historic walls. Two long slot windows, lined in timber, contrast with the historic windows and provide views onto Founder's Court, defined by Guild Hall and the more modern classrooms to the east. This court has been upgraded with paving and soft landscaping to become a useable outdoor space both for recreation and for school gatherings.
In both buildings, large glass doors were added to reinforce the historic axes on which they are aligned and improve the functionality of the spaces. These openings are lined in timber to express their contemporary nature in an authentic way and emphasise the depth of the walls they penetrate through. Lighting and other services have been separated from the walls in cable trays, exposed conduits and suspended fittings to preserve and showcase the historic fabric.
A visit to the site in 2018, four years since the buildings reopened revealed beautifully kept spaces which the School community has made their own. In particular, the long slot window in Guild Hall has become a special feature which gives the sense, not just of framing the view to the courtyard, but of framing an impression of school life.
















