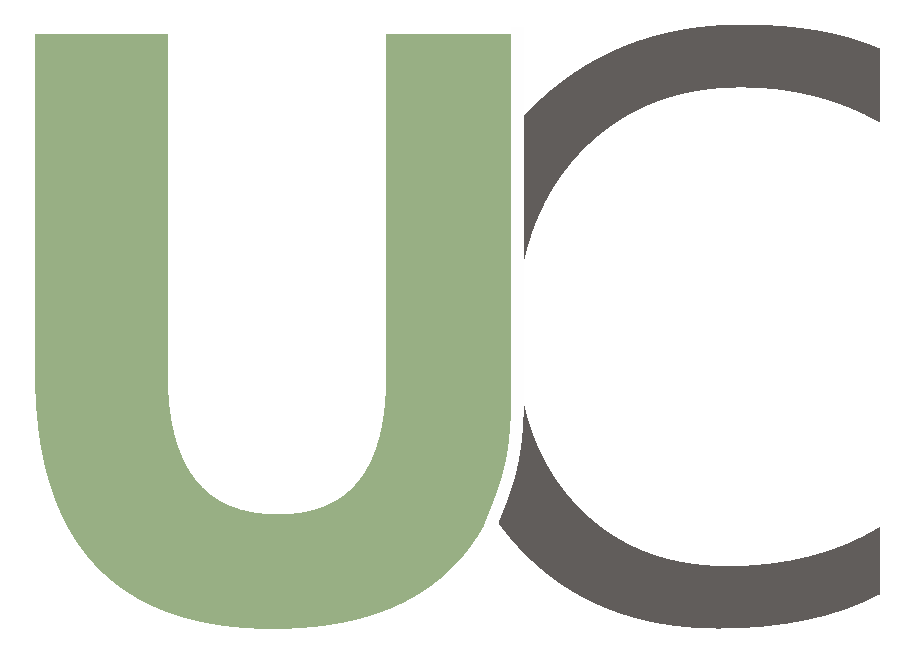Typology
Subsidised housing / community / urban design
Client
City of Cape Town, Stedone
Location
Langa, Cape Town, Western Cape
Year
2020
Team
Principal agent: Stedone Developments
Urban design & Architecture: Urban Concepts
Town planning: Sustainable Planning Solutions, MacroPlan
Traffic, structural and civil engineering: Nako Iliso
Environmental consulting: Ecosense
Heritage assessment practitioner: Bridget O’Donoghue &
Electrical engineering: Nako Triocon
Landscape architects: JdV Landscape Architects
Legal/Conveyancing Attorney: Mr. I Murison
Image credits
Drawings and graphics by Urban Concepts
Langa Hostels (Feasibility & Framework)
Langa, Cape Town
The City of Cape Town has embarked on a process with the intent to facilitate the development of mixed-use, affordable and well-located housing in order to address spatial transformation and improve access to job opportunities.
The Langa Hostels project is assigned to a collection of hostels and vacant erven distributed throughout Langa. The study consisted of Part A and Part B – first; identifying development and renovation opportunities within Langa hostels and second; the identification of key catalyst hostel projects and their feasibility.
Part A comprised a site investigation into the existing hostel conditions and their respective heritage as well as a desktop study to identify any vacant land pockets within Langa that have the potential for future infill development. Consideration was given to each site or hostel’s ability to facilitate sustainable integration with surrounding neighbourhoods and support an overarching design framework to reinforce economic development and movement corridors within the suburb.
Potential development opportunities estimating projected yields, timelines, statutory processes as well as assessing the immediate need per hostel and per undeveloped land pocket were identified and entered into a matrix to further measure the feasibility of future development. The matrix was utilised as a tool from which to generate a priority development model.
Part B tested the priority model to identify key catalyst projects that are most feasible, have the highest positive impact on the surrounding community and align with strategic phasing processes. One such site identified is the Langa Civic Core development as a tool for a decanting strategy for the potential redevelopment of another priority site, the Zones. Conceptual design layouts were tested on each site to determine yield, incorporate public facilities and spaces and allow for an improved street interface by applying principles of safer cities through environmental design.








