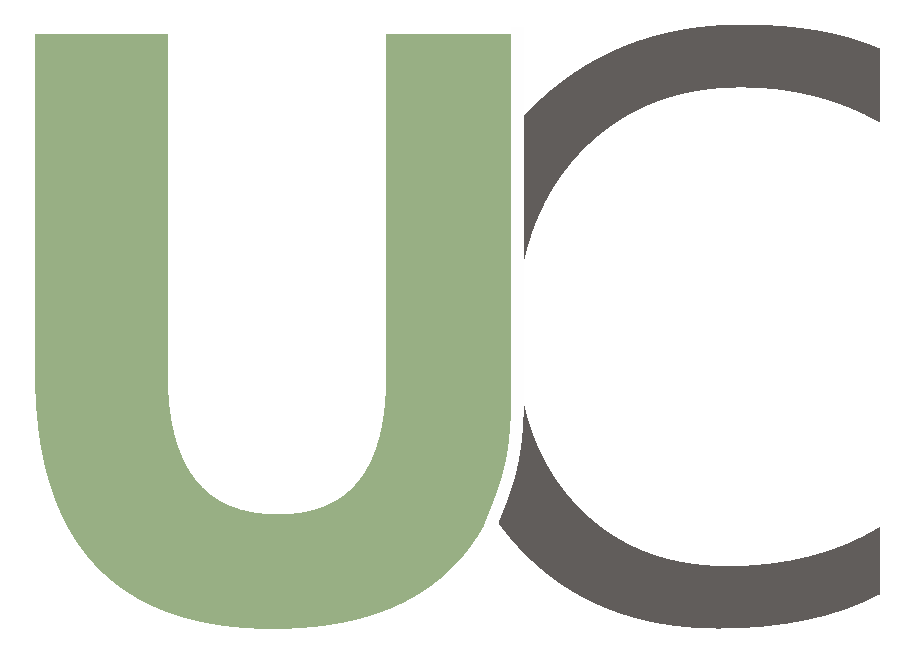Typology
Subsidised housing / community / urban design
Client
City of Cape Town, Stedone
Location
Annandale, Cape Town, Western Cape
Year
2018 -
Team
Principal agent: Stedone Developments
Urban design & Architecture: Urban Concepts
Town planning: Sustainable Planning Solutions
Nako Triocon- electrical engineering
Traffic, structural and civil engineering: Nako Iliso
Environmental consulting: Ecosense
Land surveyor: Rapsurvey
Landscape architects: JdV Landscape Architects
Geotechnical specialist: Core Geotechnical Consultants
Legal/Conveyancing Attorney: Mr. I. Murison
Beneficiary Administration/Social Facilitation: mzi development services
Health & Safety Officer: safe working practice
Image credits
Drawings and graphics by Urban Concepts
Annandale Housing Project
Milnerton, Cape Town
The City of Cape Town has embarked on a process with the intent to facilitate the development of mixed-use, affordable and well-located housing in order to address spatial transformation and improve access to job opportunities.
Annandale site is located along the N7, across from Dunoon and adjacent to the Richwood residential neighbourhood and Killarney Gardens – a highly industrialised area. It is assigned for the development of an integrated mixed-use settlement which includes opportunity for residential, retail, commercial, education and community uses to encourage the development of a vibrant and diverse socio-economic community.
The project aims to develop a liveable human settlement, taking cognizance of the social and practical needs of the surrounding communities and addressing the lack of affordable housing in the area. Killarney Gardens and surrounding industrial areas provide ample job opportunity and the existing (N7) and proposed (Blaauwberg Road extension) road connections provide quick and convenient access to the site.
Urban Concepts, forms part of a multi-disciplinary team and is responsible for the urban design and architecture of Annandale which includes the concept development, development of design alternatives, a bottom-up approach to housing with an exploration of incremental housing typologies and the development framework. The proposed concept envisions a strong north-south activity spine, connecting two mobility routes and anchored by commercial and cultural nodes. The project explores sustainable design through facility-sharing strategies, projected population statistics, empowering socio-economic opportunities and efficient stormwater management to ensure a resilient community that addresses current needs yet is well prepared for future urban growth. A range of housing/erf typologies and tenure types ensure for a diverse community coupled with a series of more attainable options to support the development of SMMEs and other alternative incomes.







