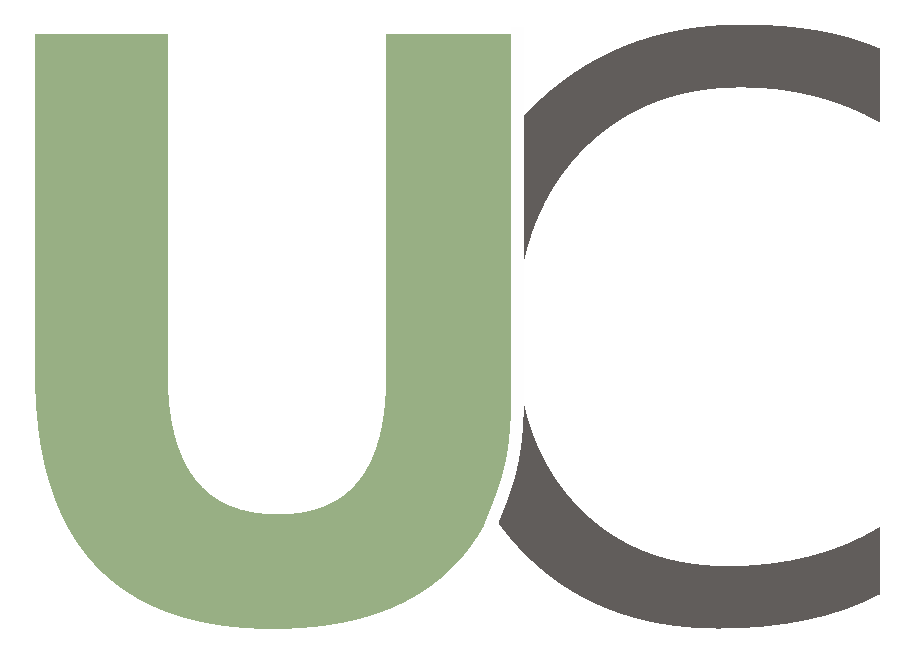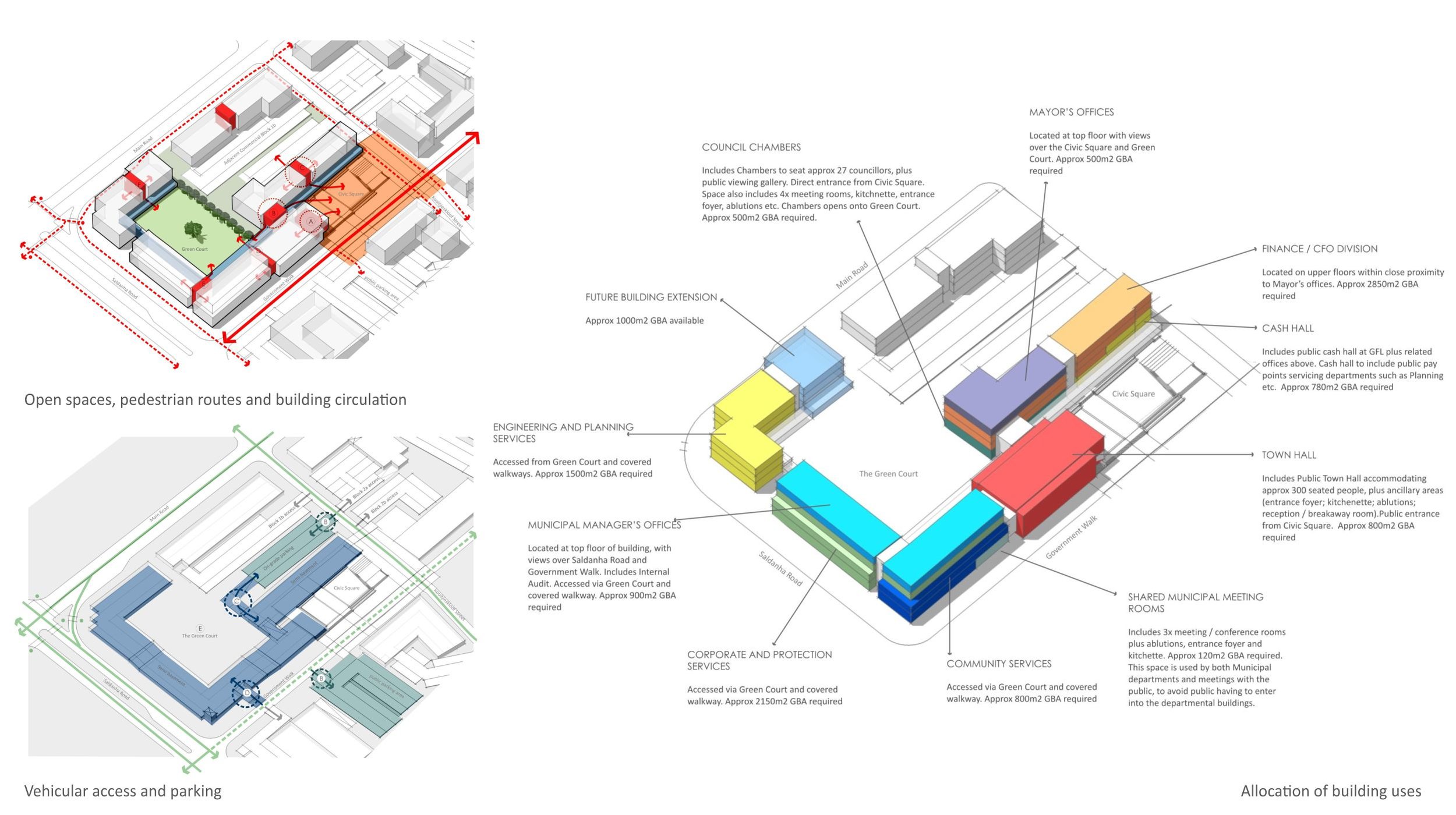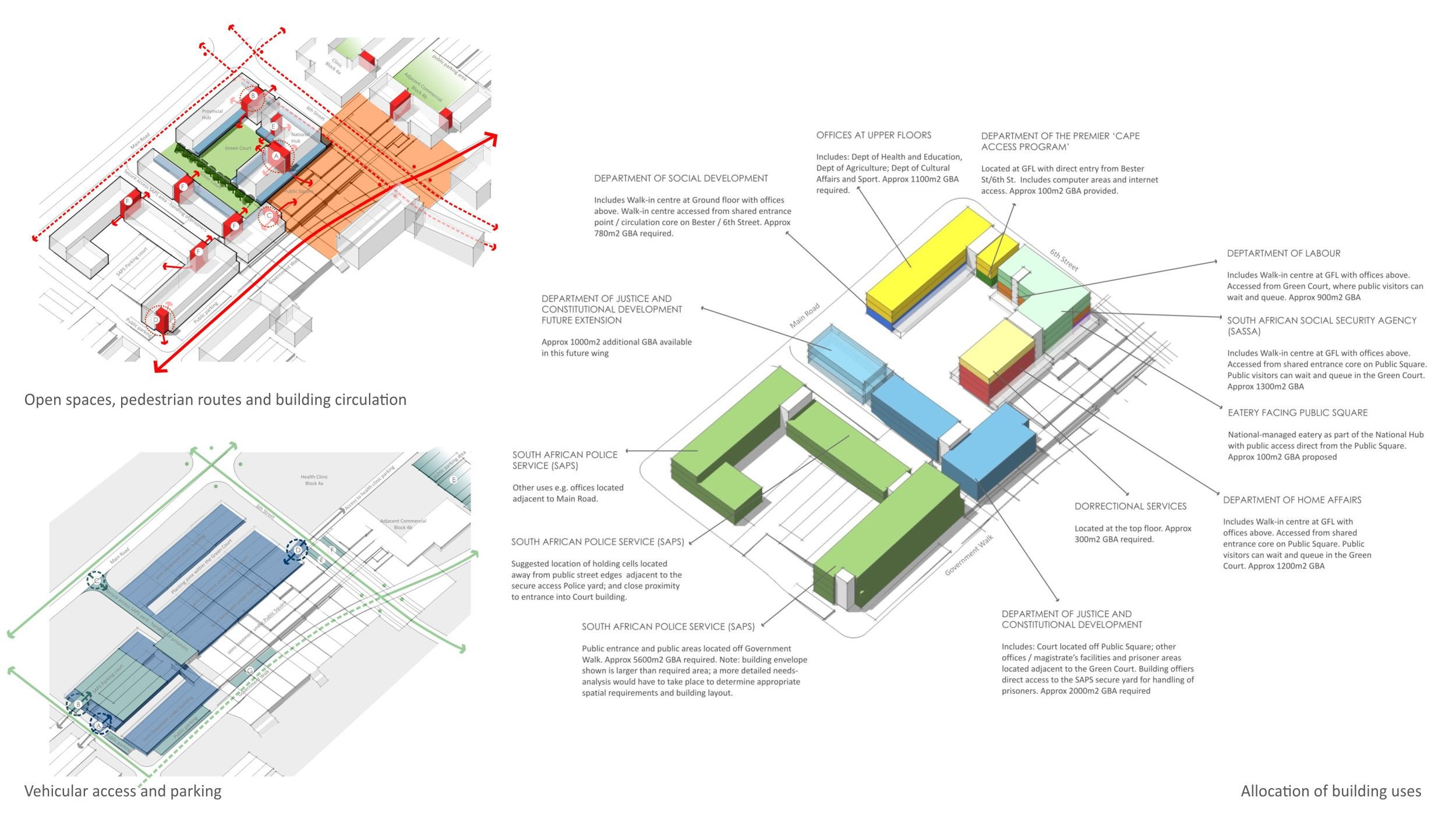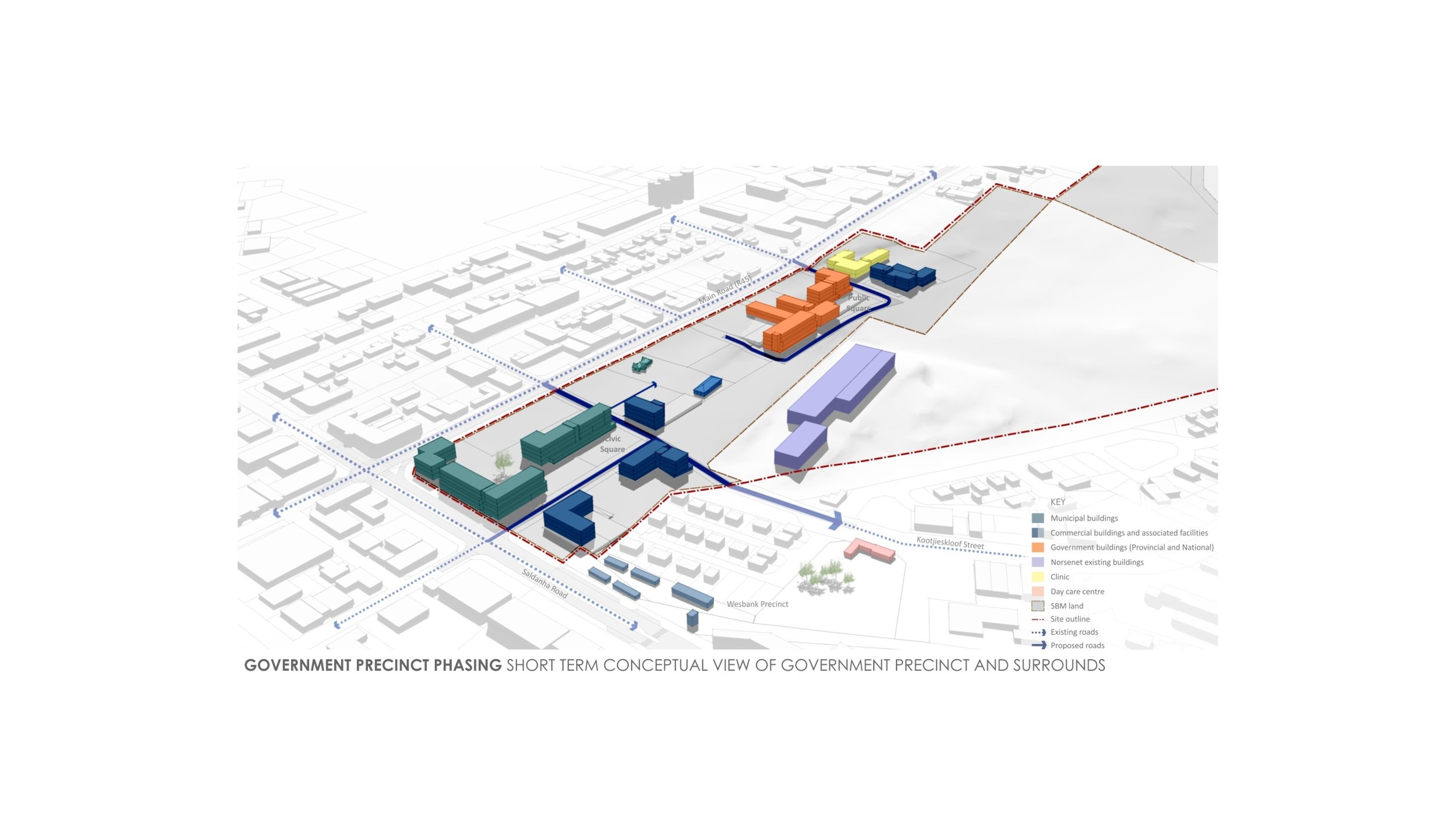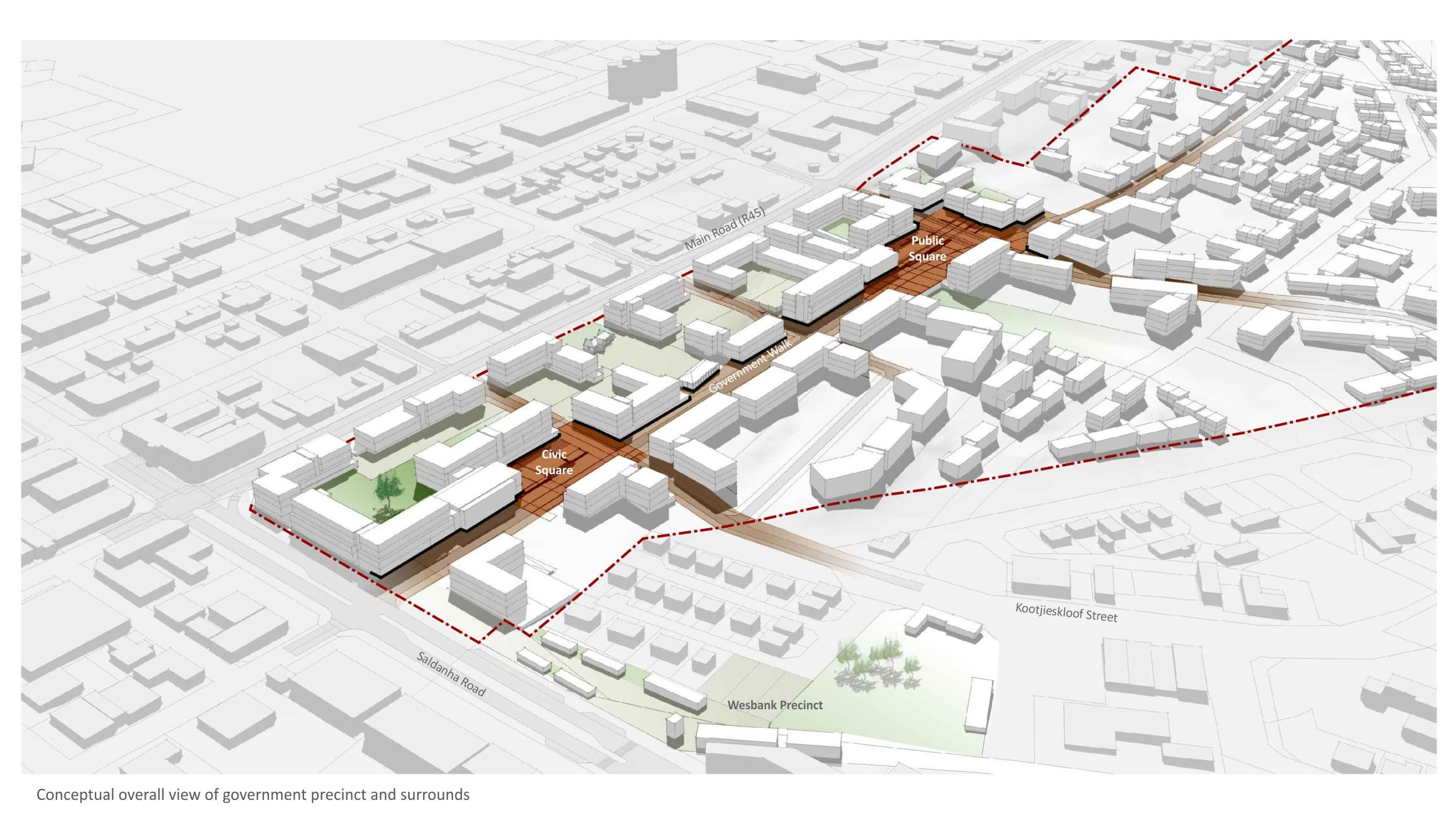Urban Design
Public / community
Client
Saldanha Bay Municipality
Location
Vredenburg, Western Cape
Year
2014
Team
Urban design, Heritage & Project co-ordination: Urban Concepts
Quantity surveying: LAS Property Development & Consulting
Town planning & Business development: WRAP Group
Traffic & Civil engineering: GIBB
Participation specialist & Environmental consulting: Chand Environmental
Transaction & funding advisor: Zenith
Image credits
Drawings and graphics by Urban Concepts
Vredenburg Revitalisation
Vredenburg, Western Cape
Urban Concepts was awarded a tender by Saldanha Bay Municipality to develop a conceptual framework proposal for a 32 Ha piece of land in central Vredenburg. The project arose out of a demand from the municipality, as well as the national and provincial government for suitable offices in a centralised location, as well as existing demands for affordable housing and commercial space in town. The vision developed for the site is a vibrant, accessible community incorporating office, retail, community and residential uses, in conjunction with Municipal and Provincial centres. The development is supported by a series of publicly-accessible open spaces and parks, as well as slow pedestrian-friendly streets.
The spatial masterplan is structured by key pedestrian routes, public spaces and a green belt, with the government precinct defined at the prominent junction of Main Road and Saldanha Road, and residential development integrated into the surrounding context by picking up on existing roads and informal pedestrian routes across the site. The Government Precinct is organised around a central public square and provides a civil gathering space while improving the physical and symbolic access of members of the public to government and civil services. The square and Government Walk are structuring elements which define the precinct as well as integrating it with the nearby town centre to the west, and new residential and mixed-use development to the east. The buildings are scaled to reflect their civic nature and hold the public space, while their articulation and ground floor treatment respond to a human scale so as not to be alienating or intimidating.
The masterplan also provides guidelines for architectural design in terms of scale and materiality, paying close attention to the particular environment and climate of Vredenburg, where the iron oxide from surrounding industry is so prevalent that white walls quickly turn pink or brown. The masterplan serves as a tool for the municipality to identify smaller projects which can be pursued as and when resources permit.
