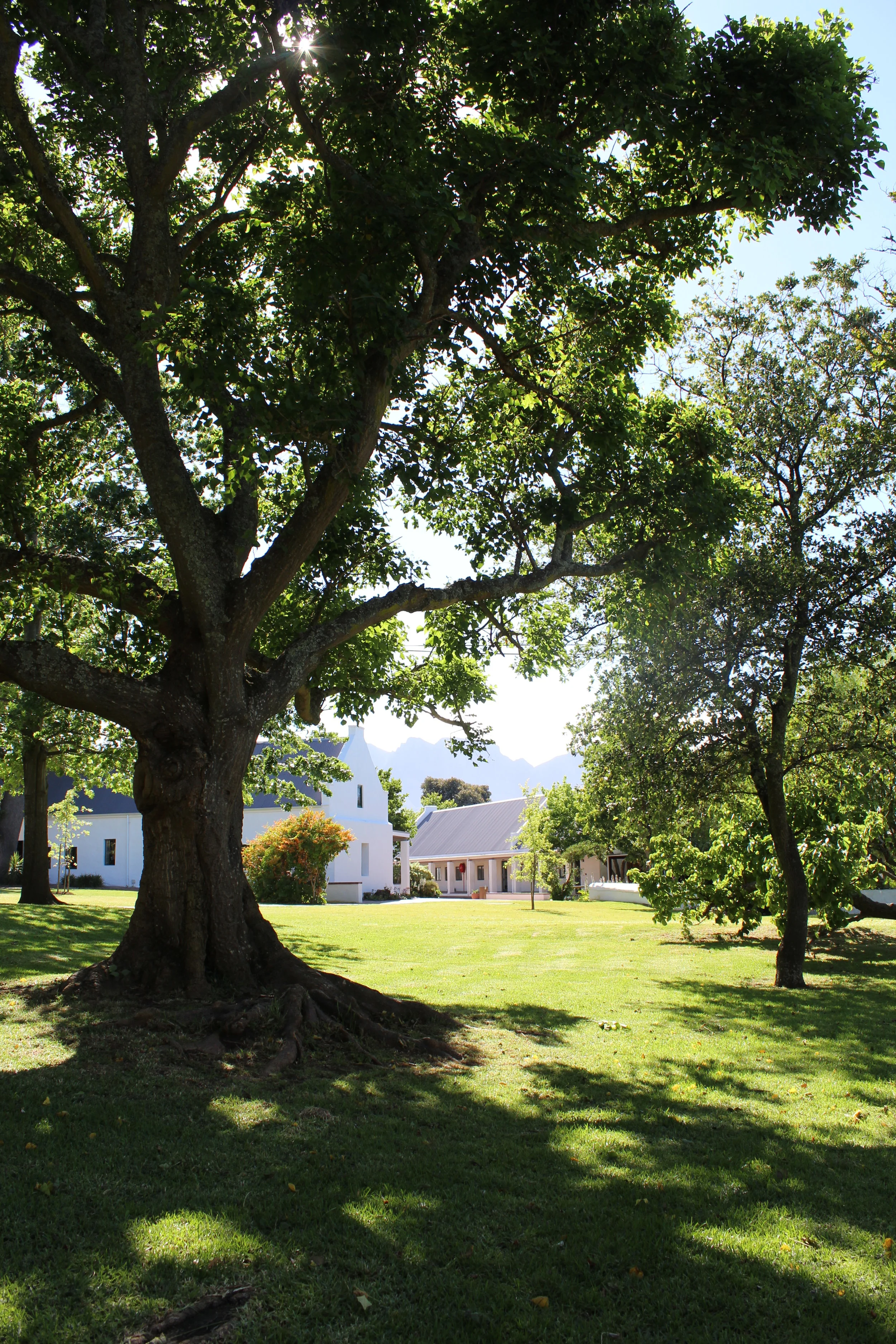Typology
Education / heritage / urban design
Client
Somerset House Preparatory School
Location
Somerset West, Western Cape
Year
Completed in 2011
Team
Urban design & Heritage research: Urban Concepts
Heritage consultant: Graham Jacobs
Image credits
Drawings and graphics by Urban Concepts
Historic photographs - unknown
Photography by Andrea van der Spuy Photography & Urban Concepts
Somerset House Heritage and Urban Design Framework
Somerset House School, Somerset West
“The beautiful buildings and oak trees are a valued and important part of the ethos of Somerset House. Undoubtedly this tranquil environment fosters an appreciation of beauty within the children.”
Somerset House School Website
Located in the historic Cloetenburg homestead, one of the oldest farmsteads in Somerset West, the buildings and grounds of Somerset House Preparatory School form a highly significant local heritage resource. Through a holistic process which took into consideration not only heritage imperatives, but also the site's long-term practical sustainability as well as spatial and aesthetic quality, Urban Concepts developed a Heritage and Urban Design Framework which provided the School with an overall strategy to inform the conservation and rehabilitation of historic buildings and spaces; improve the functionality and flow of the campus; and guide the appropriate addition of new buildings and facilities.
The framework encouraged opening up views to the historic buildings and strengthening of historical axes through treed avenues and landscaping. It was proposed that the clarity of defining elements such as outbuildings and werf walls be restored and that the landscape within the werf be simplified, enhancing this historic space. The result was greater visual continuity as well as improved pedestrian flow and connectivity. As part of this process, design indicators were produced to inform the siting and design of a new multi-functional hall and a new classroom block. The indicators also guided the rehabilitation of two historic outbuildings, the Ould Hall (former stables) and Guild Hall (former cellar) into an art room and knowledge centre.
It was a pleasure returning to the school some years after the completion of the architectural projects and implementation of the masterplan to see how the trees and landscape have grown, causing the buildings to blend into their environment in manner which feels wonderfully natural and unassuming. The buildings and spaces are in excellent condition and remarkably well cared for which is testimony to the pride the School takes in their campus.








