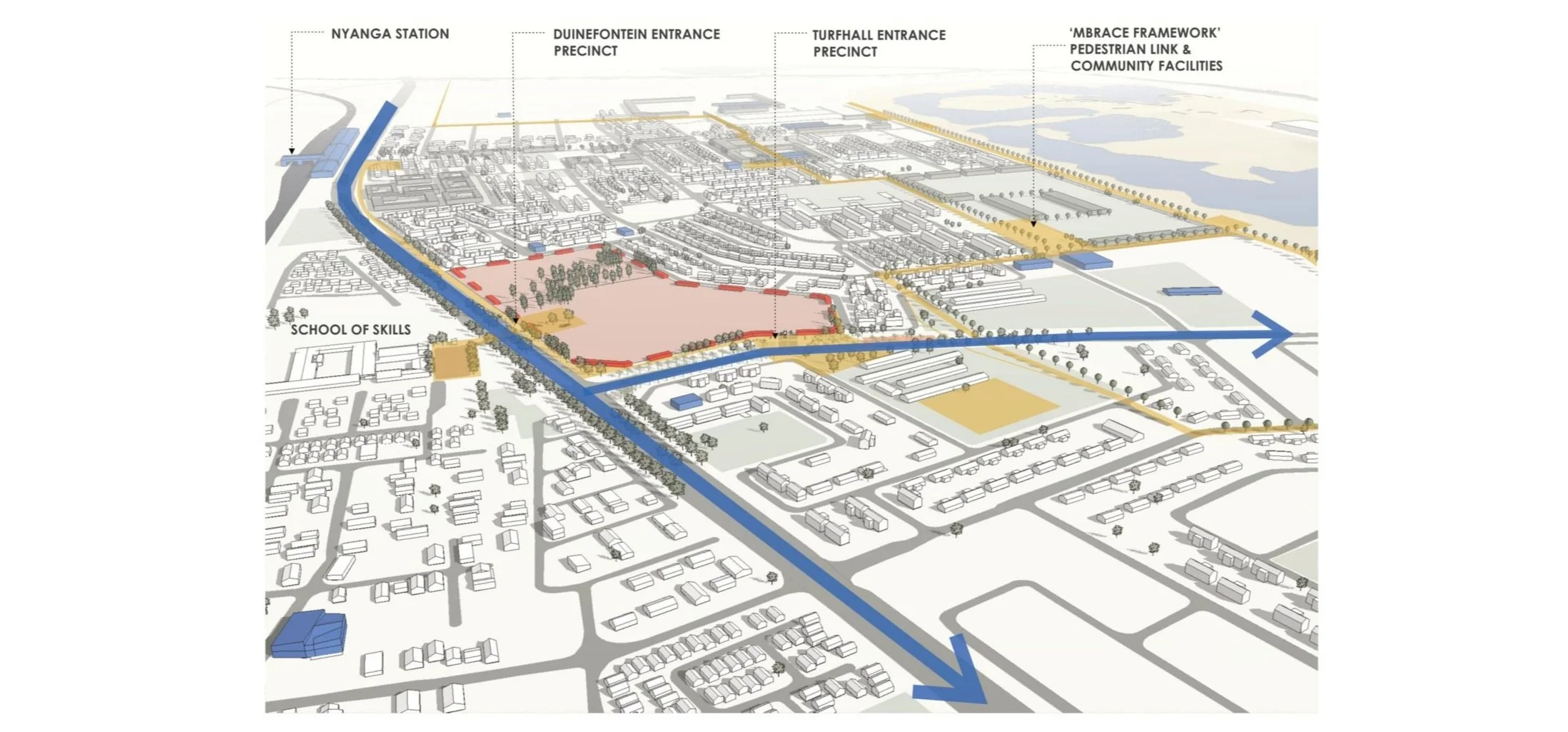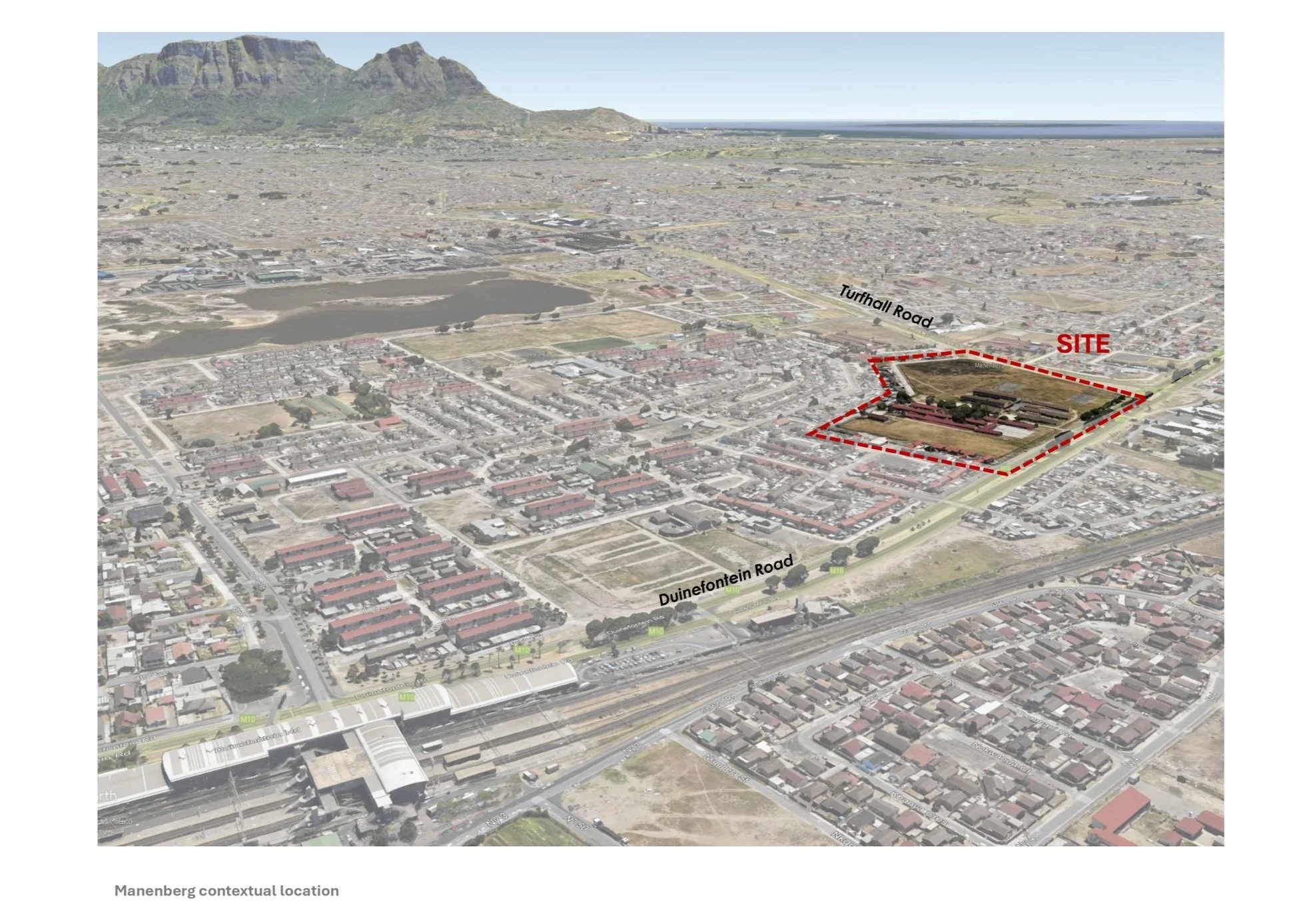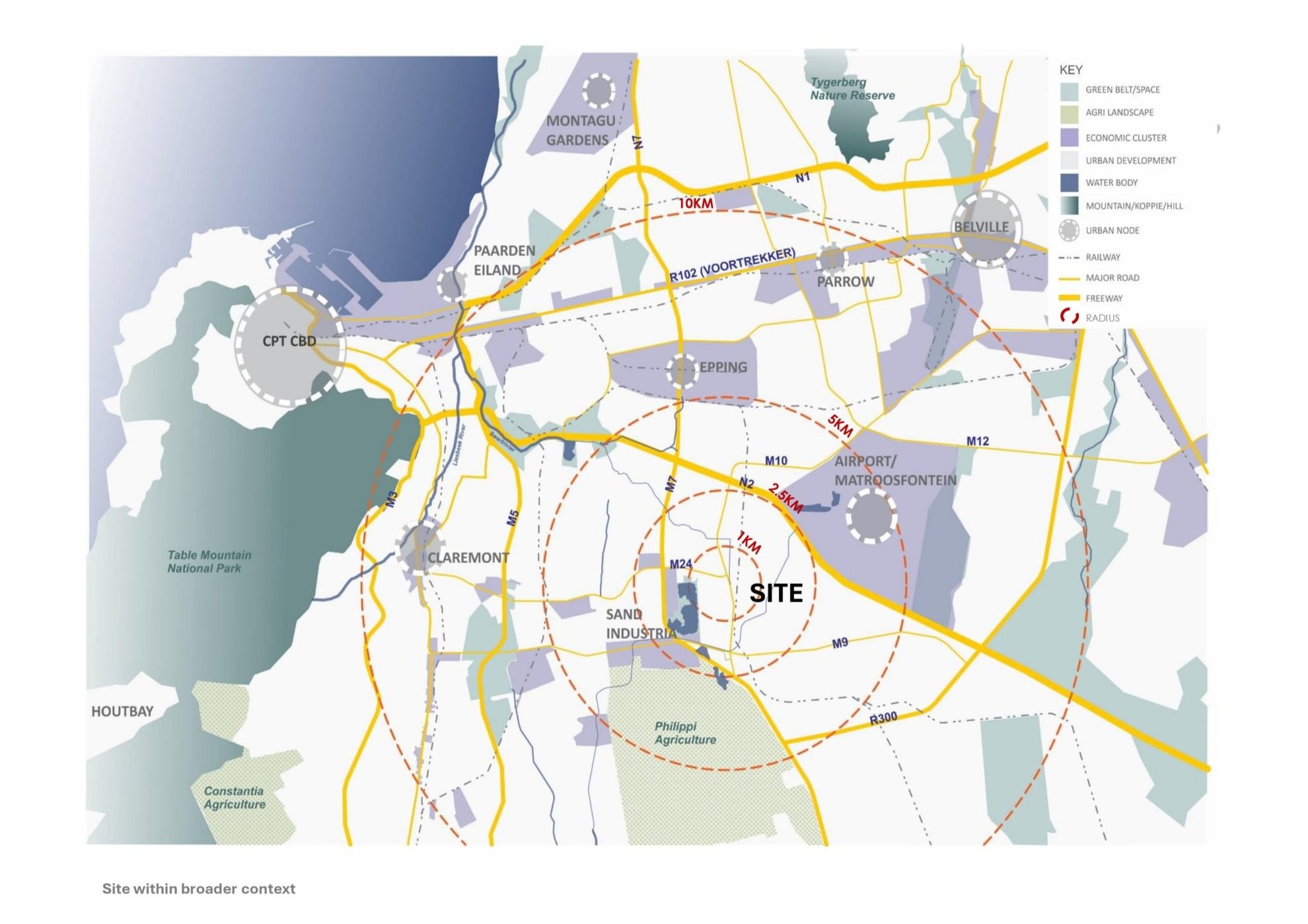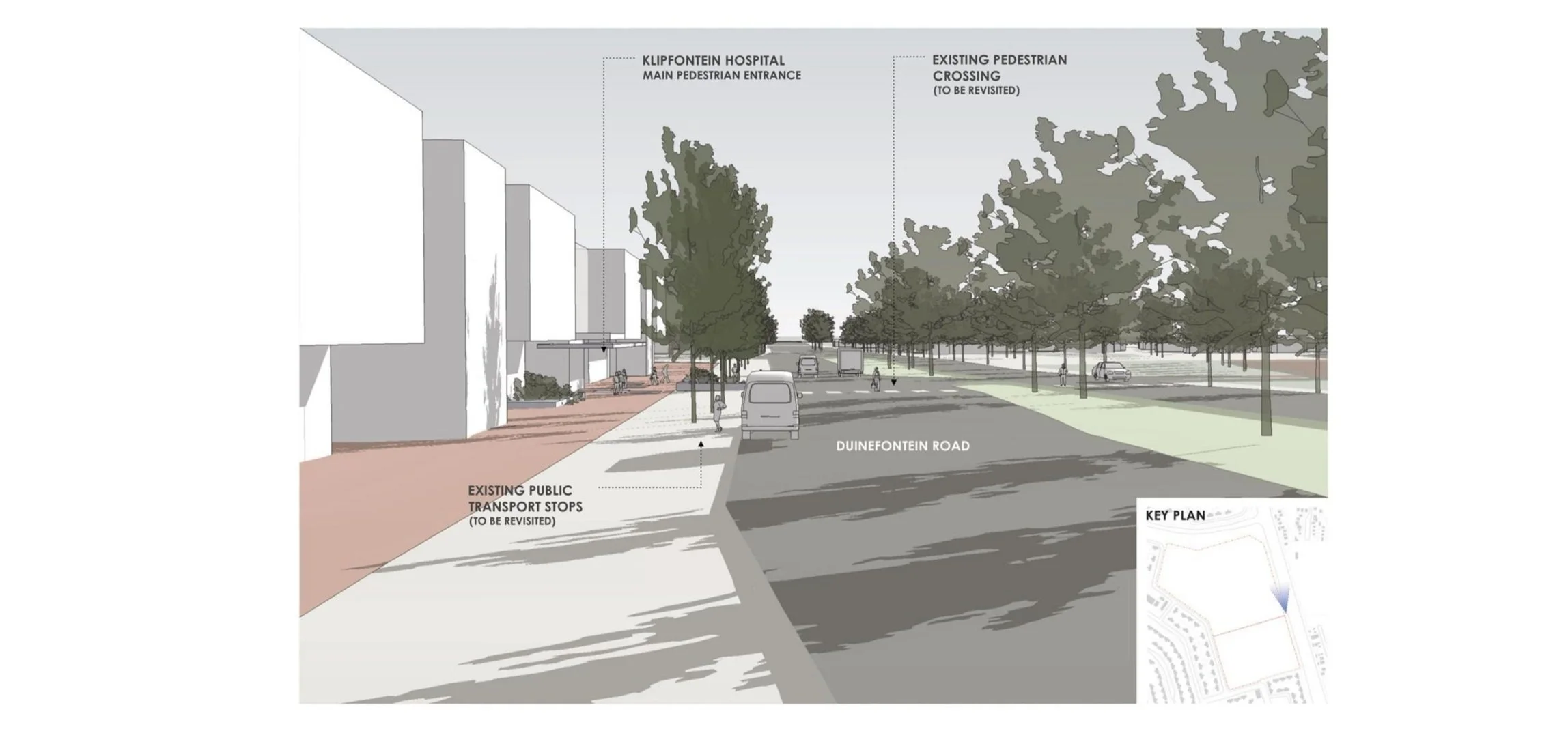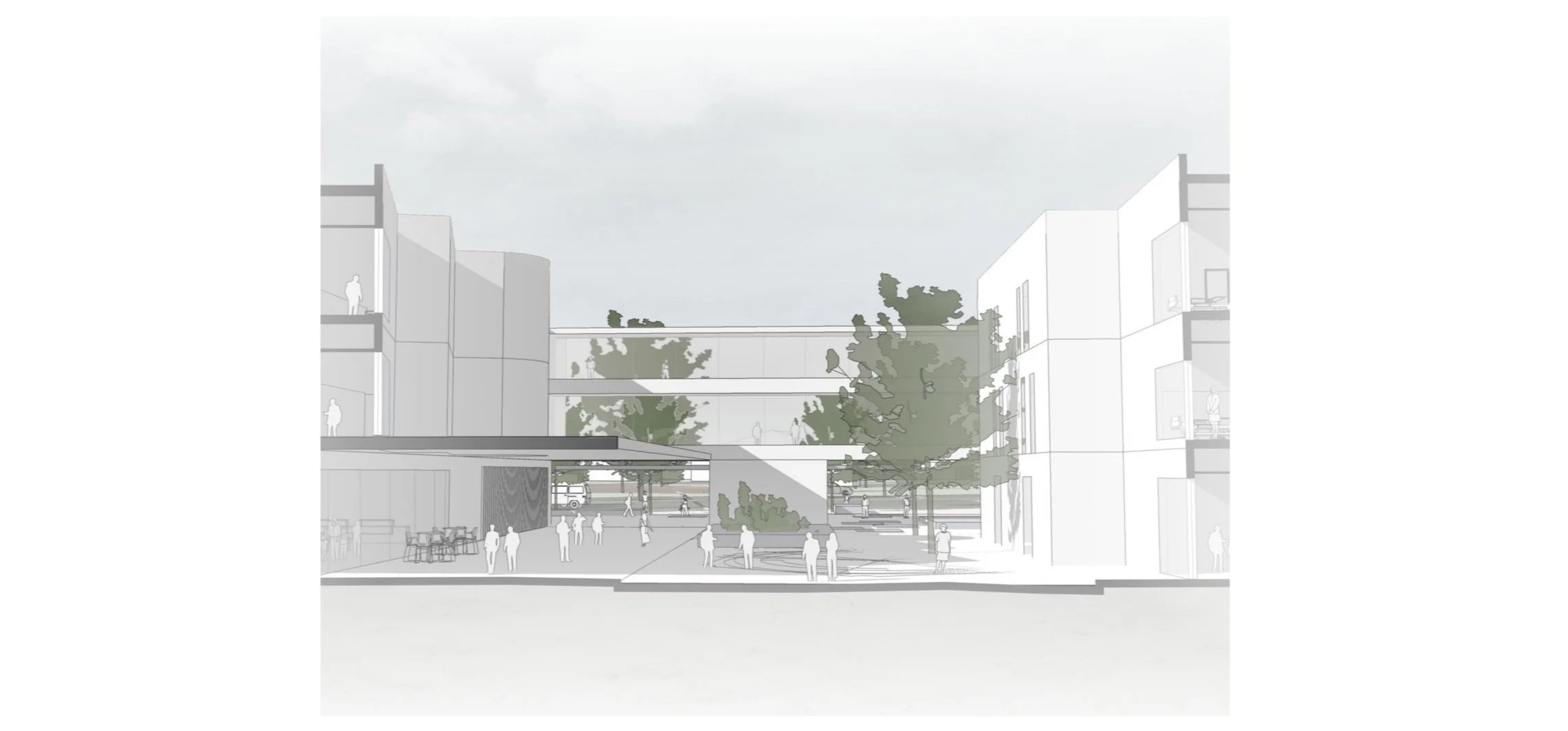Typology Public Hospital / community / urban design framework
Client Department of Health
Location Manenberg, Cape Town, Western Cape
Year 2023 -
Team Project management: AtVantage Architecture: EBESA, Be3 Architects, B-Arch Architects Urban design: Urban Concepts Town planning: AR Town Planning Landscape architect: OvP Associates
Image credits Drawing and graphics by Urban Concepts
Klipfontein Hospital
Manenberg, Cape Town
The Western Cape Government has earmarked a site in Manenberg for the location of the new Metro Regional Klipfontein Hospital. The proposed project is a 640-bed referral hospital for the greater Klipfontein and Mitchells Plain sub-districts. This is a priority project for the CoCT that will make a significant contribution to the delivery of health services to Manenberg and neighbouring communities, and to the upgrading and development of the precinct.
The Hospital is an opportunity to respond to this absence of identity and significant lack of resources on the Cape Flats. It is an emblem of major public investment in marginalised areas by bringing resources and opportunity closer to those most-in-need. The project aims to serve a diverse, high-density population characterised by high unemployment and a mix of primarily low and lower-middle income groups.
The aim of the design vision is to create an iconic landmark acting as the catalyst for greater social change, providing a dignified, healing environment that inspires a sense of pride and belonging within the community.

